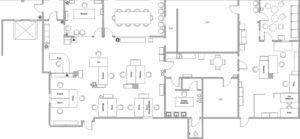 If your company is moving to a new location or has decided to update operations in its current space, it makes sense to carefully plan your office layout to optimize workflow as well as your allocated space. A systematic arrangement of furniture, equipment, and supplies is predicated on the division of labor and should lead to high efficiency within the workspace. One of the main duties of office managers is to properly allocate space for each section so that work may be coordinated and easily controlled.
If your company is moving to a new location or has decided to update operations in its current space, it makes sense to carefully plan your office layout to optimize workflow as well as your allocated space. A systematic arrangement of furniture, equipment, and supplies is predicated on the division of labor and should lead to high efficiency within the workspace. One of the main duties of office managers is to properly allocate space for each section so that work may be coordinated and easily controlled.
When designing an office layout, the shape of the space is an important consideration. Square or rectangular spaces are easier to design than narrow spaces or those with odd dimensions.
Office layouts fall into two general categories: process layout and group layout. Process layouts are arranged according to the sequence of operations. In a group layout, similar activities and the machines needed to do that work are included in a single room or area.
Effective utilization of floor space and smooth workflow offer numerous advantages to business operations. Good layouts provide optimal working conditioning and give employees a sense of belonging. Adequate privacy should be provided for confidential and sensitive work, along with good lighting and sufficient storage for important documents.
If you are in the market for office furniture and equipment and want to make your layout more efficient, Office Innovations can help. Our staff can provide a variety of services that will make your business more efficient and your employees happier in their work environment.